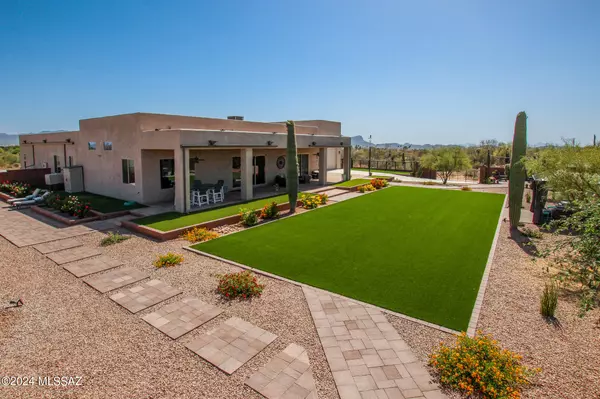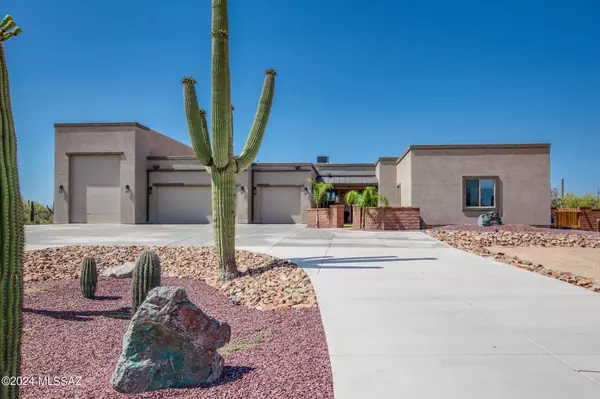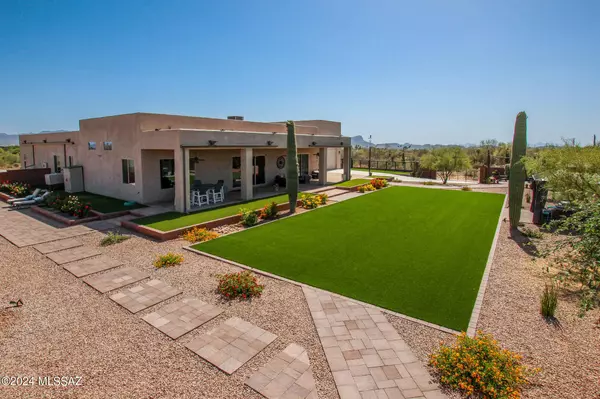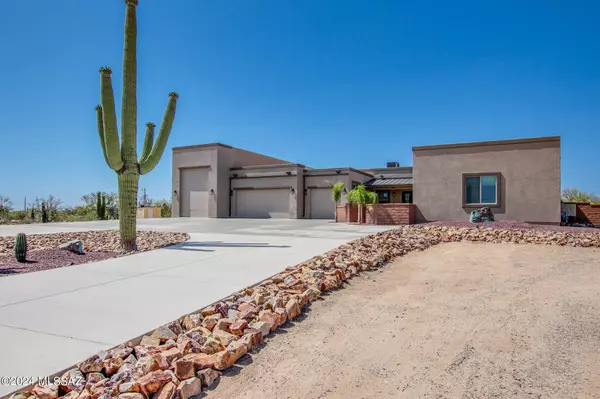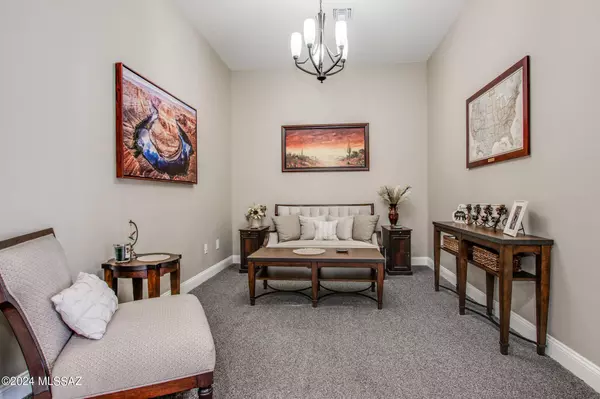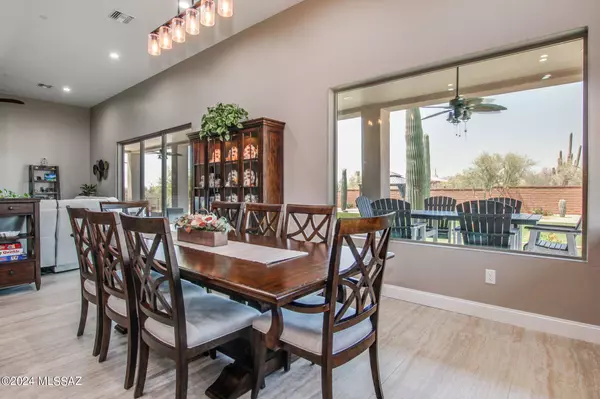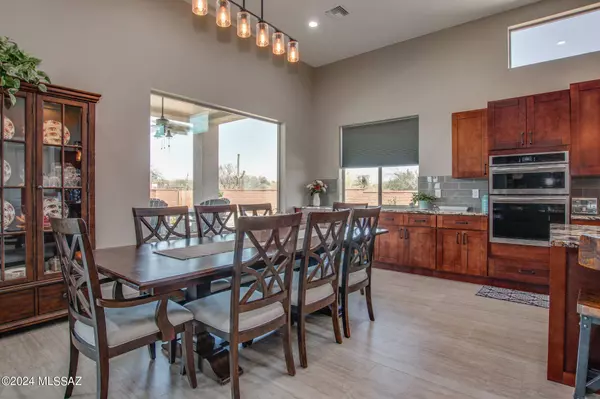
GALLERY
PROPERTY DETAIL
Key Details
Sold Price $1,375,000
Property Type Single Family Home
Sub Type Single Family Residence
Listing Status Sold
Purchase Type For Sale
Square Footage 3, 527 sqft
Price per Sqft $389
Subdivision Unsubdivided
MLS Listing ID 22413310
Sold Date 08/15/24
Style Contemporary
Bedrooms 3
Full Baths 3
Half Baths 1
HOA Y/N No
Year Built 2022
Annual Tax Amount $7,595
Tax Year 2023
Lot Size 3.310 Acres
Acres 3.31
Property Sub-Type Single Family Residence
Location
State AZ
County Pima
Area Northwest
Zoning Pima County - SR
Rooms
Other Rooms Media
Guest Accommodations None
Dining Room Breakfast Bar, Dining Area, Great Room
Kitchen Convection Oven, Electric Oven, Energy Star Qualified Dishwasher, Energy Star Qualified Refrigerator, Energy Star Qualified Stove, Exhaust Fan, Garbage Disposal, Gas Range, Island, Microwave, Wine Cooler
Building
Lot Description North/South Exposure
Story One
Sewer Septic
Water City
Level or Stories One
Interior
Interior Features Ceiling Fan(s), Dual Pane Windows, Fire Sprinklers, Foyer, High Ceilings 9+, Non formaldehyde Cabinets, Split Bedroom Plan, Walk In Closet(s), Workshop
Hot Water Natural Gas
Heating Forced Air, Gas Pac
Cooling Ceiling Fans, Central Air, ENERGY STAR Qualified Equipment
Flooring Carpet, Ceramic Tile
Fireplaces Number 1
Fireplaces Type Insert
Fireplace N
Laundry Electric Dryer Hookup, Gas Dryer Hookup, Laundry Room, Sink
Exterior
Exterior Feature Courtyard, Native Plants, Rain Barrel/Cistern(s)
Parking Features Additional Garage, Attached Garage/Carport, Electric Door Opener, Extended Length, Utility Sink
Garage Spaces 4.0
Fence Masonry
Pool None
Community Features Horses Allowed
View City, Desert, Mountains
Roof Type Built-Up - Reflect
Accessibility Door Levers, Roll-In Shower, Wide Doorways, Wide Hallways
Road Frontage Paved
Private Pool No
Schools
Elementary Schools Degrazia
Middle Schools Tortolita
High Schools Mountain View
School District Marana
Others
Senior Community No
Acceptable Financing Cash, Conventional, VA
Horse Property No
Listing Terms Cash, Conventional, VA
Special Listing Condition None
CONTACT

