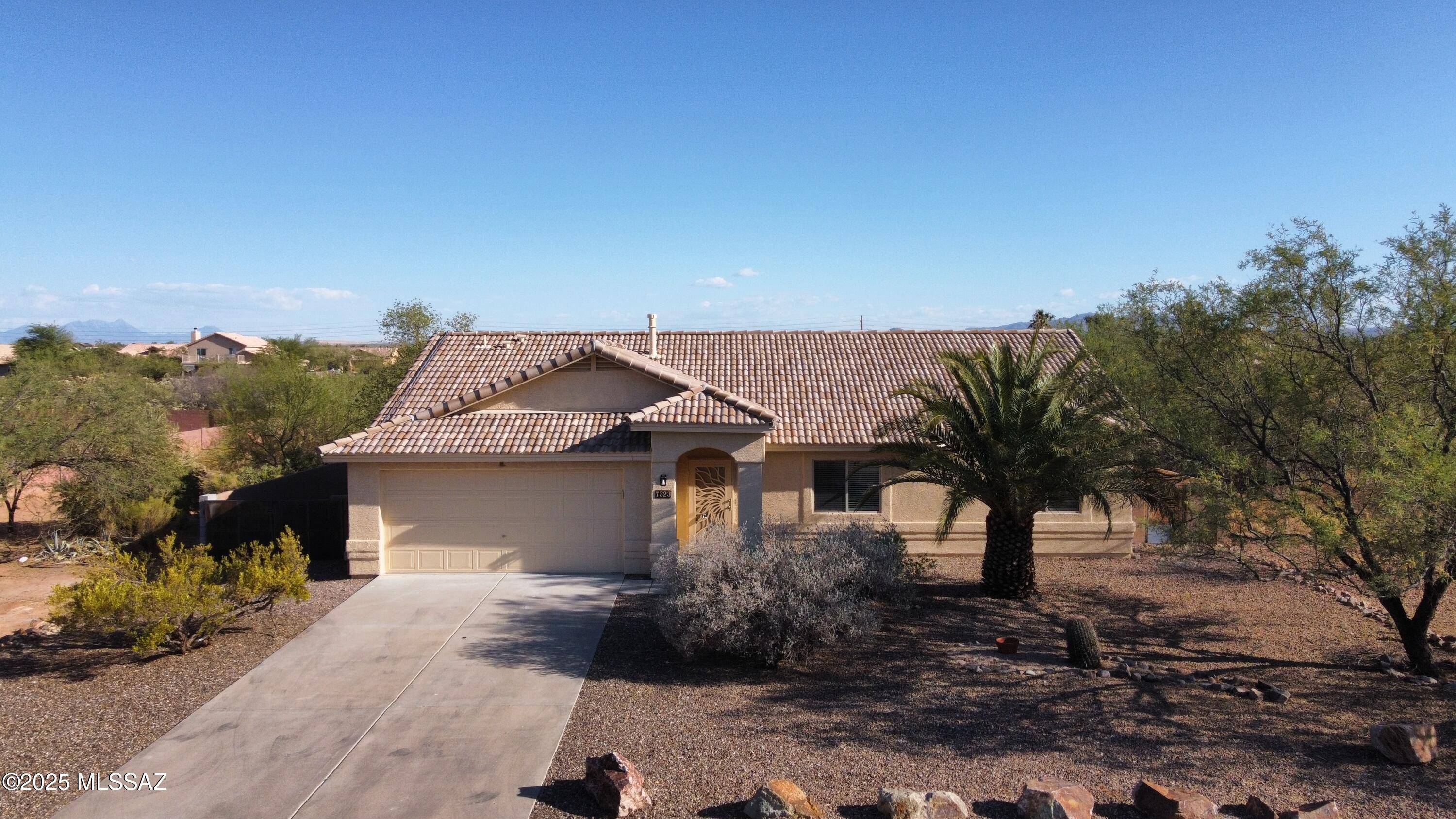7323 W Timberleaf Drive Tucson, AZ 85757
3 Beds
2 Baths
1,738 SqFt
UPDATED:
Key Details
Property Type Single Family Home
Sub Type Single Family Residence
Listing Status Active
Purchase Type For Sale
Square Footage 1,738 sqft
Price per Sqft $244
Subdivision Star Valley Village (1-152)
MLS Listing ID 22517641
Style Ranch
Bedrooms 3
Full Baths 2
HOA Fees $9/mo
HOA Y/N Yes
Year Built 2001
Annual Tax Amount $2,441
Tax Year 2024
Lot Size 0.864 Acres
Acres 0.86
Property Sub-Type Single Family Residence
Property Description
Location
State AZ
County Pima
Area Southwest
Zoning Pima County - CR4
Rooms
Other Rooms None
Guest Accommodations None
Dining Room Dining Area
Kitchen Dishwasher, Exhaust Fan, Gas Hookup Available, Gas Oven, Gas Range, Island, Microwave, Refrigerator
Interior
Interior Features Bay Window, Ceiling Fan(s), Dual Pane Windows, High Ceilings 9+, Split Bedroom Plan, Vaulted Ceilings, Walk In Closet(s)
Hot Water Natural Gas
Heating Forced Air
Cooling Central Air
Flooring Carpet, Engineered Wood
Fireplaces Type None
Fireplace N
Laundry Laundry Room
Exterior
Exterior Feature Dog Run, Native Plants, Rain Barrel/Cistern(s)
Parking Features Attached Garage/Carport
Garage Spaces 2.0
Fence Block
Pool None
Community Features None
Amenities Available None
View Desert, Mountains, Sunset
Roof Type Tile
Accessibility None
Road Frontage Chip/Seal
Private Pool No
Building
Lot Description North/South Exposure, Previously Developed, Subdivided
Dwelling Type Single Family Residence
Story One
Sewer Connected
Water City
Level or Stories One
Schools
Elementary Schools Vesey
Middle Schools Valencia
High Schools Cholla
School District Tusd
Others
Senior Community No
Acceptable Financing Conventional, FHA, VA
Horse Property No
Listing Terms Conventional, FHA, VA
Special Listing Condition None






