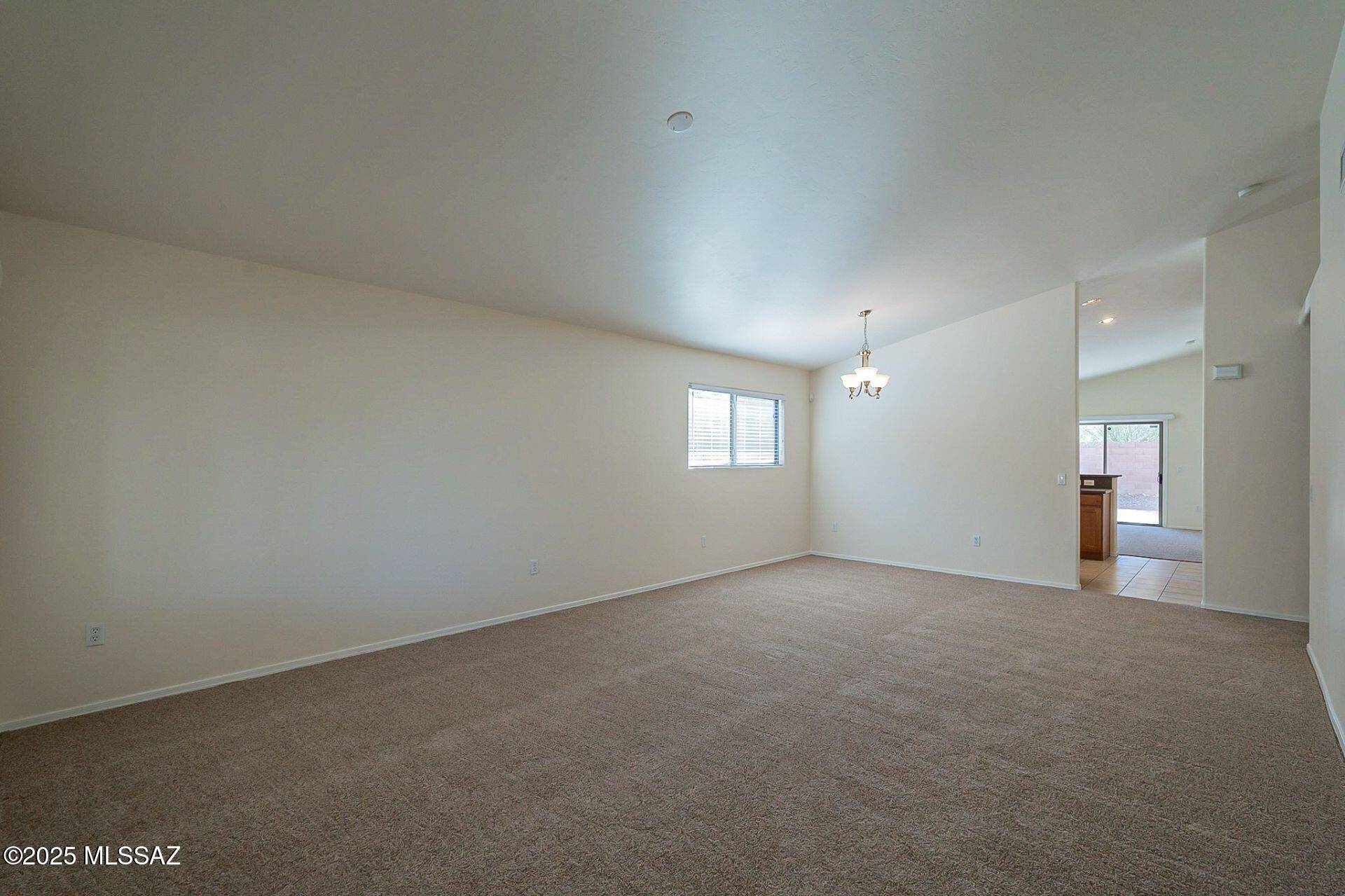4018 E Shadow Branch Drive Tucson, AZ 85756
4 Beds
2 Baths
1,727 SqFt
OPEN HOUSE
Sat Jul 19, 1:00pm - 4:00pm
Sun Jul 20, 1:00am - 4:00pm
UPDATED:
Key Details
Property Type Single Family Home
Sub Type Single Family Residence
Listing Status Active
Purchase Type For Sale
Square Footage 1,727 sqft
Price per Sqft $188
Subdivision Valencia Reserve South (1-315)
MLS Listing ID 22518726
Style Contemporary
Bedrooms 4
Full Baths 2
HOA Fees $33/mo
HOA Y/N Yes
Year Built 2007
Annual Tax Amount $2,438
Tax Year 2024
Lot Size 4,966 Sqft
Acres 0.11
Property Sub-Type Single Family Residence
Property Description
Location
State AZ
County Pima
Area South
Zoning Tucson - R2
Rooms
Other Rooms None
Guest Accommodations None
Dining Room Breakfast Bar, Dining Area
Kitchen Dishwasher, Disposal, Electric Range, Microwave, Refrigerator
Interior
Hot Water Electric
Heating Electric, Forced Air
Cooling Central Air
Flooring Carpet, Ceramic Tile
Fireplaces Type None
Fireplace N
Laundry Dryer, Laundry Room, Washer
Exterior
Parking Features Attached Garage/Carport, Electric Door Opener
Garage Spaces 2.0
Fence Block
Community Features Paved Street, Sidewalks
View None
Roof Type Tile
Accessibility None
Road Frontage Paved
Private Pool No
Building
Lot Description Subdivided
Dwelling Type Single Family Residence
Story One
Sewer Connected
Water Water Company
Level or Stories One
Schools
Elementary Schools Craycroft
Middle Schools Lauffer
High Schools Desert View
School District Sunnyside
Others
Senior Community No
Acceptable Financing Cash, Conventional, FHA, VA
Horse Property No
Listing Terms Cash, Conventional, FHA, VA
Special Listing Condition None






